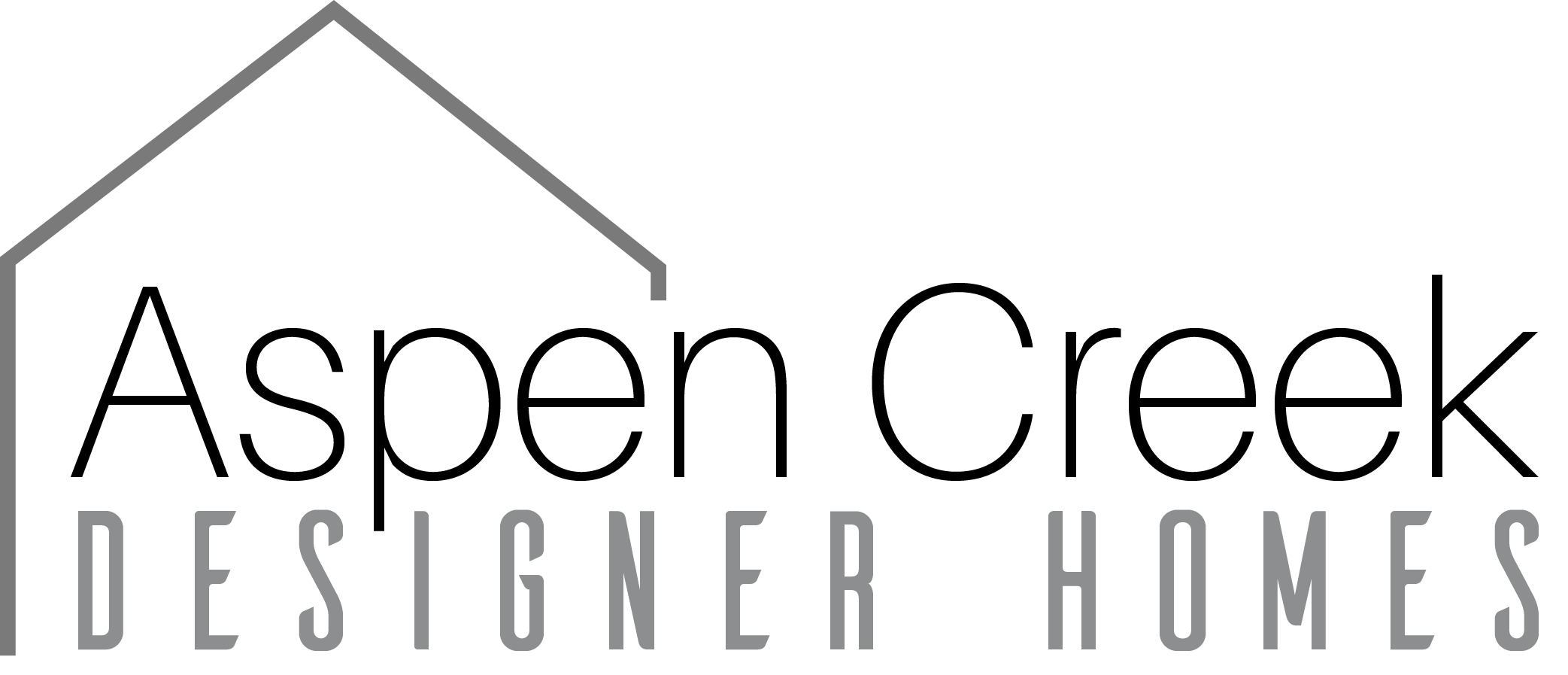3 Beds
2 Bath
3 car Park
2522 sqft
The statement staircase at the front of the house, opens up the main floor for an open concept living and dining space.
9’0” ceiling height on main and lower level.
Private study.
Enjoy your views through oversized windows along the rear of the house.
Entertain in style with not one, but two decks!
Ample counter space in the kitchen, with a large island and flush eating bar.
Large walk-in pantry with solid, painted shelving.
Windowed dining nook, a great gathering space big enough to host important family events.
Coffered beamed ceiling detail in the dining room.
Hide the mess in a dedicated mudroom, complete with built-in lockers and generous front closet.
Large 2nd and 3rd bedrooms in the “kids wing,” complete with spacious closets and bathroom with dual-sink vanity.
Convenient second floor laundry room.
Escape to the spa-like owner’s retreat featuring dual vanities, complete with makeup desk, and walk in closet with custom built-ins.
Relax in the incredible walk through glass shower, or take a soak in the free-standing soaker tub.

