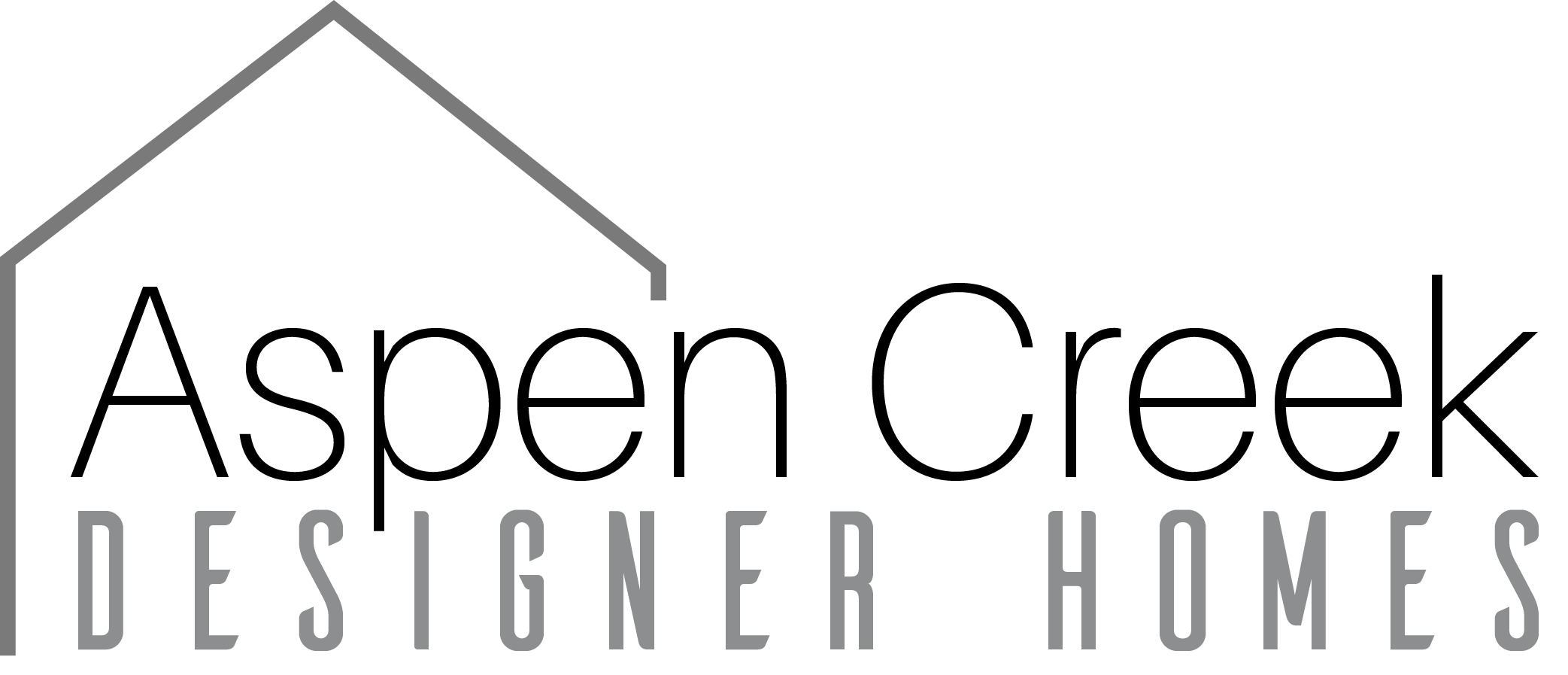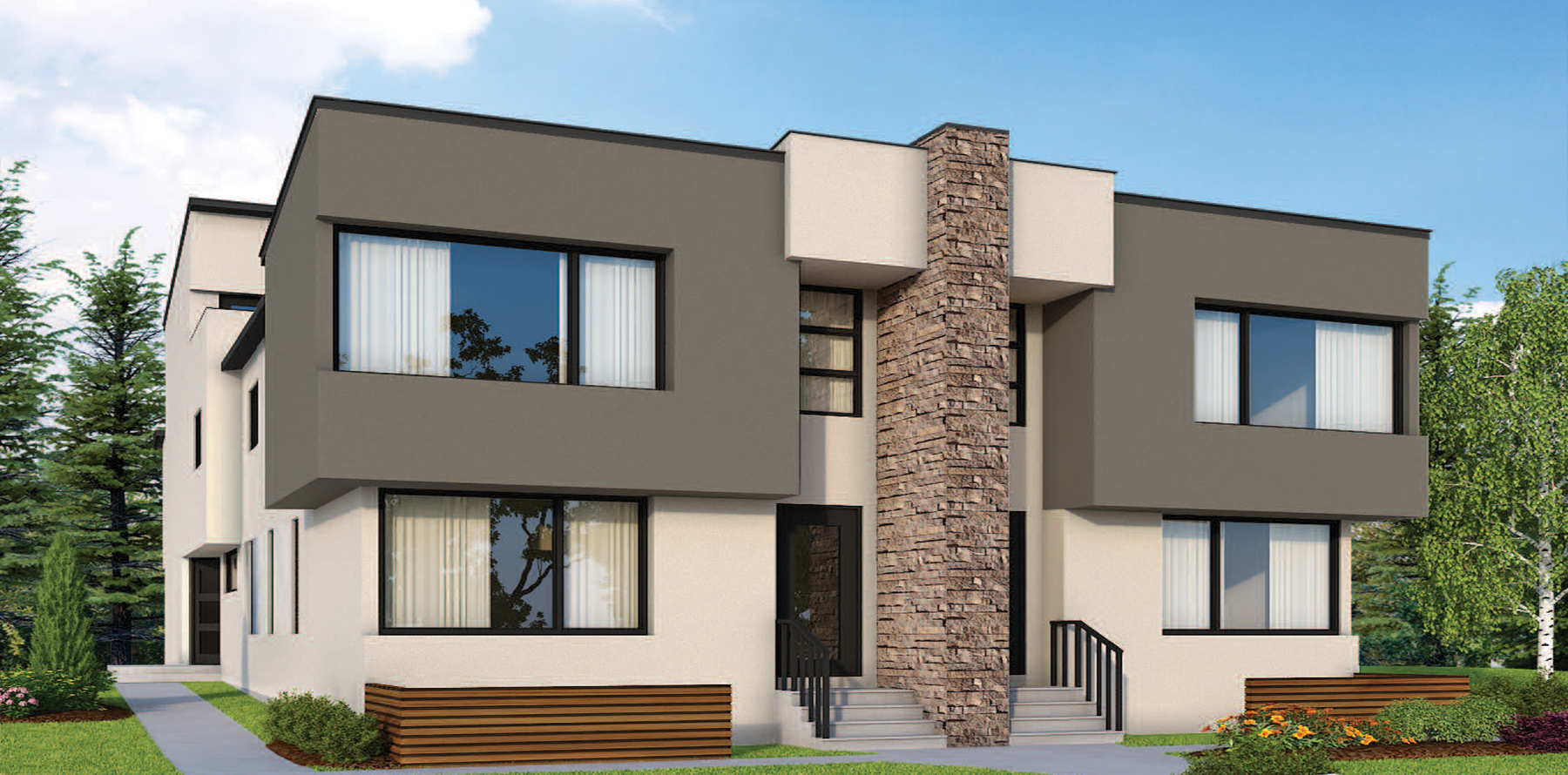3 Beds
2 Bath
Park
2337 sqft
Open concept floor plan with tons of natural light from the expansive windows in the living room.
9’0 ceiling height on main and upper level
Beautiful central fireplace.
Generous kitchen island complete with undermount kitchen sink and flush eating bar.
Large walk-in pantry with custom shelving tailored to your needs.
Convenient second floor laundry.
Large tiled shower with bench in primary ensuite.
High efficiency furnace and programmable thermostat.
Open to above continuous railing staircase on main level.

